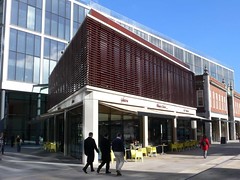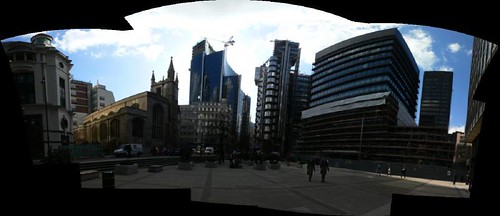New buildings blending in
 Try not to look at the stop-motion picture too long, as it will make your head hurt. I misjudged how many steps to take between taking photos (I opted for 12) and the result is therefore a rather jerky progression. But hopefully it demonstrates that Broadgate Tower will be a striking landmark from all along Columbia Road where, up till now, the proximity of the City hasn't been obvious.
Try not to look at the stop-motion picture too long, as it will make your head hurt. I misjudged how many steps to take between taking photos (I opted for 12) and the result is therefore a rather jerky progression. But hopefully it demonstrates that Broadgate Tower will be a striking landmark from all along Columbia Road where, up till now, the proximity of the City hasn't been obvious.
Columbia Road has a flower market every Sunday, and is one part of the East End which wasn't razed to the ground and rebuilt in concrete from the 40's onwards (save for one tower block which, as tower blocks go, isn't too bad.) I don't think seeing the Tower will affect the street's successful illusion of being away from the London hubbub. There's a primary school on the street - I wonder if they've been keeping some kind of Broadgate Tower diary. It's never too early to learn about the construction industry. Look at Isambard Kingdom Brunell - built his first bridge at the age of 7 (or am I confusing him with Mozart?) Moving on now, here is my favourite building in the city. It's not too striking, but I call it my favourite building as I think it's an outstanding example of how modern architecture should be.
Moving on now, here is my favourite building in the city. It's not too striking, but I call it my favourite building as I think it's an outstanding example of how modern architecture should be.
Taken by itself, it has an interesting angular shape, and the slats on its upper half give it an interesting texture. I've nevber actually been inside, but I imagine the big windows behind the slats let in a lot of light - not ideal for storing the Mona Lisa long term, but perfect for sitting and eating (I think it's a cafe)
The main reason, though, that I liek the building so much is that it's a perfect example of how to be in keeping with surrounding older buildings, but still being modern:
To the left is some investment firm's offices, and way down on the right is spitalfields market, a pretty old building. Without the slatted building the transition could conceivably be ugly, but with it there's a link between the modern glass and angles of the office blocks, and the brick and shopfronts of the market.
I do however worry about the square between the Willis Building and the Gherkin:
The building with the scaffold is going to make way for the Leadenhall Building, which will be about twice as tall as the Willis Building, with the vertical side to the right of the building to be demolished, and the sloping side to the left (photo). Looking at the photo, there will be tress growing in a huge atrium at the base of the tower, but I can't help thinking that it's just too big to go in what is a fairly open space surrounded by relatively small buildings in a number of interesting styles; from the church to the Lloyds Building. If the plan was to surround the whole square with buildings of that size then that would be fine, but the whole thing will look lop-sided.
I will do something about it. I need to double check, but I'm pretty sure that once planning permission has been granted and demolition has begun, then that is the best time to formally lodge objections.
1 comment:
I like the stop-motion picture, but you're right it does make your head hurt after a while. I was trying to work out which is the start and end!
Post a Comment