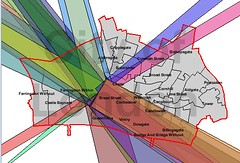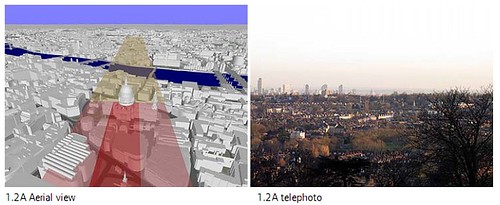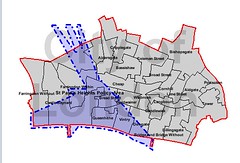If still in doubt, draw another diagram
Yesterday's foray into diagrams and their use in guiding London planning policy (Re Walkie Talkie in particular) has inspired some further research into the area.
If you've been following Adam Curtis' so-so new documentary series castigating the UK and American governments for turning everything into targets and management speak, you may not be surprised to hear that there are such entities as "Strategic Viewing Corridors" and the "London View Management Framework." With diagrams to accompany them. These are the strategic viewing corridors. All roads lead to Rome, but all strategic viewing corridors lead to St Paul's cathedral (well, nearly all. A handful lead to westminster and Buckingham Palace). There are 26 in all listed in the framework document. I also found a consultation document. Interesting snippets in it include:
These are the strategic viewing corridors. All roads lead to Rome, but all strategic viewing corridors lead to St Paul's cathedral (well, nearly all. A handful lead to westminster and Buckingham Palace). There are 26 in all listed in the framework document. I also found a consultation document. Interesting snippets in it include:
New views in river prospects and townscape views were welcomed by heritage bodies in particular. The creation of new views does however create extra work for some of the central London boroughs.You'll be glad to know that the London Boroughs don't have to build the new views from scratch; they just have to regulate existing ones.
Geometric definition for some views was opposed by some developers who prefer a system of qualitative visual assessment.I bet they do.
To give an example (detailed in full in this document, which is but one from a selection looking at all the viewing corridors in equal detail), the strategic viewing corridor from Alexandra palace impacts on planning in 4 London Boroughs - including 1 which lies on the other side of the river (As it forms the backdrop). The document contains this unlikely sentence:
The view of St Paul’s Cathedral from the car park will be managed through geometric definition.

The picture above illustrates exactly what is to be preserved. If you ask me, they should have left out the real photo as it looks naff. Pink and yellow planes streaking out across London however - I'm convinced! They also have a table with lots of angles noted down in it - very proper.
Anyway, I plan to visit every single one of the viewpoints to compare the managed views and maybe pick a winner.
 On to the second map. In the blue area you're not allowed to build anything more than 57 metres tall as it will interfere with the view of St Paul's (a similar area is in place for the monument). You could get by these planning regulations by building a 57m tall wall in the middle of the Thames, but I doubt that will happen. Although, who knows - maybe I've just planted a seed in the mind of some Montgomery Burns tycoon developer. Hope not.
On to the second map. In the blue area you're not allowed to build anything more than 57 metres tall as it will interfere with the view of St Paul's (a similar area is in place for the monument). You could get by these planning regulations by building a 57m tall wall in the middle of the Thames, but I doubt that will happen. Although, who knows - maybe I've just planted a seed in the mind of some Montgomery Burns tycoon developer. Hope not.What started yesterday as a quick round up of the Walkie Talkie trial has become a farce. I now have 30 tabs open in firefox with no end in site.
1 comment:
Congradulations on a very well written, interesting and surperb blog!
Post a Comment