Considerate constructors
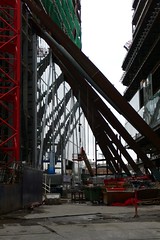
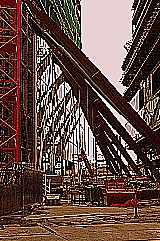 I hate it when disappointing lighting makes for a dull photo. So I did this, which I like. The whole point of taking the photo was to capture the struts being reflected in the glass, which now extends 3-4 storeys up the tower.
I hate it when disappointing lighting makes for a dull photo. So I did this, which I like. The whole point of taking the photo was to capture the struts being reflected in the glass, which now extends 3-4 storeys up the tower.
We were talking about the fact that when the buildings are finished these struts will cover a... well, a covered area, which they are calling a galleria. Turns out galleria means the following: "a spacious passageway, court, or indoor mall, usually with a vaulted roof and lined with commercial establishments." according to Dictionary.com. So no incorrect uses of the English language there, then.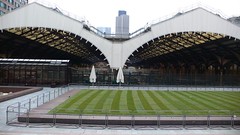 I mentioned in a much earlier post that trains from Liverpool Street pass directly below the Tower. If your train crashed beneath the tower you'd be well annoyed if you survived the crash, only to be crushed by a 35 Storeys toppling in on you. Giles pointed out that the struts were probably there to distribute the weight of the tower away from straight down to the tracks, similar to how Exchange House uses an arch to distribute weight to the sides:
I mentioned in a much earlier post that trains from Liverpool Street pass directly below the Tower. If your train crashed beneath the tower you'd be well annoyed if you survived the crash, only to be crushed by a 35 Storeys toppling in on you. Giles pointed out that the struts were probably there to distribute the weight of the tower away from straight down to the tracks, similar to how Exchange House uses an arch to distribute weight to the sides: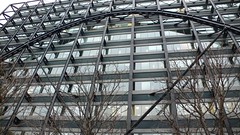
Turns out the truth is a little more complicated. Skyscrapernews tells me that the tower is:
I'm a bit worried about the plan to run the rail tracks above the Tower. Let's just hope it's an ambiguous use of language. "The captain watched the boy with the telescope" springs to mind.
- ...built on a raft weighing 6,000 tonnes over the rail tracks that run above it to Liverpool Street Station. This means there is a requirement to distribute the weight of the tower, and hence no concrete core.
- The a-frames that express the structure are one of the by-products of the lack of a central core with the outside of the building providing structural strength, clearly shown off in front of the glass and steel cladding.
Also of note is that it will feature "the first double decker lifts to be used in the U.K."
That should put paid to any doubts about fitting enough lifts into the tower, but perhaps does confirm that the Tower will be too narrow for normal lifts to satisfy internal transportation needs without swallowing up all the floorspace.
They truly are most considerate constructors
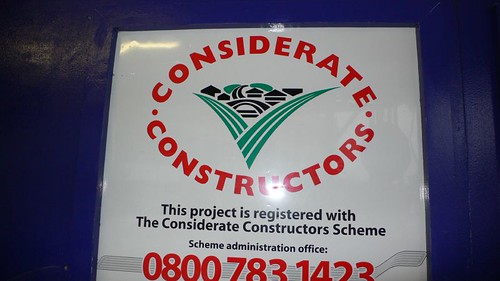
No comments:
Post a Comment